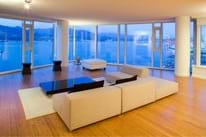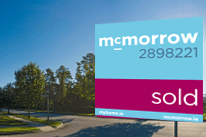78a Foxrock Manor, Foxrock, Dublin 18 - Sold
-

-

-

-

-

- MyHome.v4.Api.Common.ServiceModel.Common.MediaItem
- MyHome.v4.Api.Common.ServiceModel.Common.MediaItem
- MyHome.v4.Api.Common.ServiceModel.Common.MediaItem
- MyHome.v4.Api.Common.ServiceModel.Common.MediaItem
- MyHome.v4.Api.Common.ServiceModel.Common.MediaItem
- MyHome.v4.Api.Common.ServiceModel.Common.MediaItem
- MyHome.v4.Api.Common.ServiceModel.Common.MediaItem
- MyHome.v4.Api.Common.ServiceModel.Common.MediaItem
- MyHome.v4.Api.Common.ServiceModel.Common.MediaItem
- MyHome.v4.Api.Common.ServiceModel.Common.MediaItem
- MyHome.v4.Api.Common.ServiceModel.Common.MediaItem
- MyHome.v4.Api.Common.ServiceModel.Common.MediaItem
- MyHome.v4.Api.Common.ServiceModel.Common.MediaItem
- MyHome.v4.Api.Common.ServiceModel.Common.MediaItem
- MyHome.v4.Api.Common.ServiceModel.Common.MediaItem
- MyHome.v4.Api.Common.ServiceModel.Common.MediaItem
- MyHome.v4.Api.Common.ServiceModel.Common.MediaItem
- MyHome.v4.Api.Common.ServiceModel.Common.MediaItem
- MyHome.v4.Api.Common.ServiceModel.Common.MediaItem
- MyHome.v4.Api.Common.ServiceModel.Common.MediaItem
- MyHome.v4.Api.Common.ServiceModel.Common.MediaItem
- MyHome.v4.Api.Common.ServiceModel.Common.MediaItem
- View All (27)
- View Floor Plans
- Map

- 5 Bed - 220 m² / 2368 ft²
Description
McMorrow are delighted to bring this stunning family home to the market, a superbly presented 5 bedroomed detached property situated in an exclusive setting in the heart of Foxrock. Ideally tucked away on a sleepy, tree lined enclave with an extremely private aspect this fine home has much to offer the growing family. The accommodation is bright and airy offering c.220 sqm of space.
The accommodation, which is very well proportioned, briefly comprises; entrance hallway, guest cloakroom, large formal livingroom with double doors to diningroom, sittingroom, kitchen / dining / familyroom, utility room, five bedrooms (two of which are ensuite) and a bathroom. Outside are wonderfully private gardens to the front and rear with ample parking and a superbly landscaped and manicure ornamental rear garden which is large in size. The close proximity of Foxrock Golf Club ensures peace and tranquility in its abundance.
Foxrock Manor is within easy walking distance of Foxrock village, one of Dublin's premier addresses. Boasting a colourful array of shops, boutiques and restaurants, the area also offers easy access to many of Dublin's finest schools such as Loreto Foxrock, Rathdown, Mount Anville, Blackrock College, St. Andrews, Holly Park Boys and Girls National Schools and St. Brigid’s to name but a few. The convenience of the N11 QBC is just a short five minute walk and there is easy access to the M50, the local Luas station and the Stillorgan and Cornelscourt shopping centres.
Sale to include Carpets, Curtains & lightfittings & White goods in Kitchen.
Viewing of this fine property is strongly recommended for those looking for a fine spacious family home in walk-in condition.
Features
Set in a small leafy enclave
Manicured ornamental gardens
Recently extended and refurbished
Gas fired central heating
Fully double glazed
Walking distance of QBC & Luas
BER Details
BER: C2
BER No. 106478878
Energy Performance Indicator: 199.11 kWh/m²/yr
Accommodation
Entrance Hall 5.35m X 3.5m
Spacious and inviting entrance hallway with attractive black & white tiled floors, accommodation off and stairs leading to first floor level. Also with understairs storage and guest cloakroom off.
Guest cloakroom
Fully tiled and comprising a wc & whb.
Livingroom - 5m X 4.4m
Front facing reception room, large in size and with feature fireplace, coving to ceiling, Bay window and double doors leading to the diningroom.
Diningroom - 3.8m X 3.5m
Rear facing reception room with French doors leading to the landscaped rear garden. Also with coving to ceiling.
Sittingroom - 4.7m X 2.9m
Front facing reception room with Gas fire, timber floors, TV point and coving to ceiling.
Kitchen / Diningroom / Familyroom
Kitchen area 4.16m X 3.5m with an abundance of floor and eye level fitted units complemented by black work surfaces and integrated appliances including a Neff gas hob & microwave, Electrolux oven and provisions for a dishwasher. This area has a tiled floor which extends into the dining / family area which is very large in size (approx 6.4m X 4.9m) and has numerous windows overlooking the fabolous rear garden along with French doors which open out to same. This area also benefits from recessed lighting and a door leading to the utility room.
Utility - 2m X 2m
With fitted units, provisions for a washing machine and a door leading to the side garden.
Landing area
Spacious landing area with accommodation off.
Master Bedroom - 4.8m X 5m
Very large Suite style bedroom with an additional dressing area (2.68m X 2.35m) off. Abundance of fitted wardrobes, TV point, coving to ceiling and Ensuite off.
Ensuite - 2.2m X 2.1m
Beautifully tiled ensuite comprising a shower, wc & whb. Recessed lighting.
Bedroom 2 - 4.3m X 3.25m
Front facing double bedroom with TV point, fitted wardrobes and ensuite off.
Ensuite - 2.7m X 1m
Part tiled ensuite comprising a shower, wc & whb.
Bedroom 3 - 3.7m X 2.35m
Rear facing bedroom overlooking the garden with fitted wardrobes.
Bedroom 4 - 3.25m X 2.65m
Rear facing bedroom with fitted wardrobes.
Bedroom 5 - 3.25m X 2.25m
Front facing bedroom currently laid out as an office with excellent fitted wardrobes and storage units and study areas.
Bathroom - 2.7m X 2m
Beautifully tiled bathroom with Créme Marfil tiled walls and floors, bath, separate shower, wc & whb.
Outside
Gated pillared entrance opens to a large cobblelocked driveway providing ample parking for 3 or more cars and surrounded by a selection of all year around colour from various plants, trees and shrubs. A gated side entrance leads to a particularly large rear garden which is designed with perfection in mind providing Indian Sandstone paved areas, pathways weaving through planted areas and manicured lawns, and complemented by a variety of seasonal flowers and plants, beds full of colour and delight and numerous areas ideal for dining in the sun throughout the day.
Directions
Travelling the N11, turn onto Leopardstown Road.
Foxrock Manor is 2nd left turn on this road off the Leopardstown road.
When you have turned left into Foxrock Manor take 1st right turn, then left, then right, then left again and 78 is on your left side.
Viewing Details
VIEWING BY APPOINTMENT.























