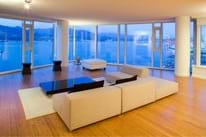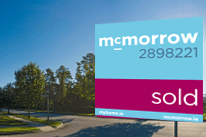St. Annes, 1 Sandycove Avenue West, Sandycove, Co. Du... - Sold
-

-

-

-

-

- MyHome.v4.Api.Common.ServiceModel.Common.MediaItem
- MyHome.v4.Api.Common.ServiceModel.Common.MediaItem
- MyHome.v4.Api.Common.ServiceModel.Common.MediaItem
- MyHome.v4.Api.Common.ServiceModel.Common.MediaItem
- MyHome.v4.Api.Common.ServiceModel.Common.MediaItem
- MyHome.v4.Api.Common.ServiceModel.Common.MediaItem
- MyHome.v4.Api.Common.ServiceModel.Common.MediaItem
- MyHome.v4.Api.Common.ServiceModel.Common.MediaItem
- MyHome.v4.Api.Common.ServiceModel.Common.MediaItem
- MyHome.v4.Api.Common.ServiceModel.Common.MediaItem
- MyHome.v4.Api.Common.ServiceModel.Common.MediaItem
- MyHome.v4.Api.Common.ServiceModel.Common.MediaItem
- MyHome.v4.Api.Common.ServiceModel.Common.MediaItem
- MyHome.v4.Api.Common.ServiceModel.Common.MediaItem
- MyHome.v4.Api.Common.ServiceModel.Common.MediaItem
- MyHome.v4.Api.Common.ServiceModel.Common.MediaItem
- MyHome.v4.Api.Common.ServiceModel.Common.MediaItem
- MyHome.v4.Api.Common.ServiceModel.Common.MediaItem
- MyHome.v4.Api.Common.ServiceModel.Common.MediaItem
- View All (24)
- View Floor Plans
- Map
- 4 Bed - 245 m² / 2637 ft²
Description
Enjoying one of Ireland's Prime Real Estate addresses along with a location once favoured by James Joyce is this beautifully presented, fine Victorian home of c. 245sqm. Located literally a stones throw from the James Joyce Martello Tower at Sandycove, adjacent to 'The Forty Foot', this home has everything one could possibly want and more.
Located at the start of a small terrace, this two storey over garden level family home is surrounded by manicured gardens and is drenched in natural light. Some of the Country's most scenic coastal walks are right on your door step with Sandycove and Dun Laoghaire Pier immediately close by. A little further brings you to Dalkey or Killiney, again offering gorgeous walks and quiet leafy roads.
The property itself is impressive from the outset. Ample parking to the front is ideal. A fine entrance hallway is inviting and generous in size, offering two fine, square reception rooms with exceptionally high ceilings surrounded by beautiful cornicing off. A kitchen to the rear gives access to the sun orientated garden which is carefully landscaped, quite private and an absolute haven of peace and tranquility. A half landing above the kitchen offers a large family bathroom while on the top floor are three very generous bedrooms, the front two of which enjoy views across the rooftops to the Church Steeples of nearby Dun Laoghaire.
The garden level offers further accommodation which would be ideal for a nanny or relative due to its absolute independence, however could be reinstated back into the main residence with little expenditure. It currently offers an additional reception room, large double bedroom, kitchen and bathroom as well as access to the rear garden.
Of course a family home such as this needs convenience to be perfect. This home is perfect! Some of the Nations best schools are easily accessed. The Dart is moments away giving access to the various schools available at nearby Blackrock, Booterstown & Ballsbridge. Further schools are also located at nearby Dalkey, Killiney & Glenageary. UCD & Trinity are also closeby. This fabulous address also boasts close proximity to Yacht Clubs, Golf & Tennis Clubs & the Peoples park.
Features
Substantial Victorian property over three levels c. 245sqm
Only a short stroll from the Forty Foot, Sandycove, Glasthule & Dun Laoghaire Pier
Prime location
Excellent condition throughout
Landscaped rear garden
Gas fired central heating
Ample off street parking
Original fireplaces & cornicing
Large side access
BER Exempt
BER Details
BER Exempt
Accommodation
Entrance Level
Hall 9m X 2m
Spacious and inviting entrance hallway with accommodation off and stairs leading to first floor level. Ornate cornicing to ceiling and Fanlight above front door.
Drawingroom - 5.17m X 4.65m
Front facing reception room with ornate cornicing, feature fireplace, views onto the front garden and 3.35m high ceilings. Double doors leading to diningroom.
Diningroom - 5.17m X 4.65m
Rear facing reception room with 3.35m high ceilings surrounded by ornate cornicing, views onto rear garden. Fireplace.
Kitchen - 3.4m X 2.5m
Floor and eye level fitted units and door to garden at rear.
First Floor Half Landing
Bathroom - 3.4m X 2.5m
Bath, separate shower, wc & whb. Part tiled.
First Floor
Landing area with accommodation and storage untis off.
Bedroom 1 - 5m X 4.65m
Rear facing master bedroom with an abundance of fitted wardrobes. Sink. Views onto garden.
Bedroom 2 - 4.55m X 3.6m
Front facing double bedroom with fitted wardrobes & fireplace. Views across the rooftops to the Steeples of Dun Laoghaire.
Bedroom 3 - 3.65m X 3.5m
Front facing double bedroom with fitted wardrobes.
Garden Level
This area is set up as an apartment, however with little expenditure could be reinstated into the main dwelling should the need arive.
Porch - 1.6m X 1.45m
Leading to kitchen.
Kitchen 3.47m X 2.71m
Front facing kitchen with floor and eye level fitted units.
Inner hall
With accommodation off and door leading to the garden at rear.
Bedroom - 4.45m X 2.25m
Front facing bedroom with hotpress and fireplace.
Livingroom - 5m X 4.48m
Spacious reception room with fireplace.
Bathroom - 3.3m X 1.55m
Bath, wc & whb.
Outside
Pillared entrance leads to a large pebbled forecourt with ample parking for a number of cars along with planting and shrubs. Vehicular side access with gated entrance. Beautifully landscaped rear garden surrounded by granite walls and with extensive lawns, paved areas, raised beds full of colour all year around and a pedestrian gated entrance to the laneway at rear. South east facing.
Viewing Details
To arrange an appointment to view this property contact McMorrow Properties on 012898221 or David McMorrow 087 2771655























