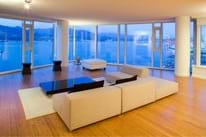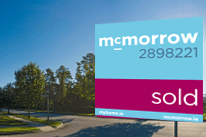Headwood, Monastery, Enniskerry, Co. Wicklow - Sold
-

-

-

-

-

- MyHome.v4.Api.Common.ServiceModel.Common.MediaItem
- MyHome.v4.Api.Common.ServiceModel.Common.MediaItem
- MyHome.v4.Api.Common.ServiceModel.Common.MediaItem
- MyHome.v4.Api.Common.ServiceModel.Common.MediaItem
- MyHome.v4.Api.Common.ServiceModel.Common.MediaItem
- MyHome.v4.Api.Common.ServiceModel.Common.MediaItem
- MyHome.v4.Api.Common.ServiceModel.Common.MediaItem
- MyHome.v4.Api.Common.ServiceModel.Common.MediaItem
- MyHome.v4.Api.Common.ServiceModel.Common.MediaItem
- MyHome.v4.Api.Common.ServiceModel.Common.MediaItem
- MyHome.v4.Api.Common.ServiceModel.Common.MediaItem
- MyHome.v4.Api.Common.ServiceModel.Common.MediaItem
- MyHome.v4.Api.Common.ServiceModel.Common.MediaItem
- MyHome.v4.Api.Common.ServiceModel.Common.MediaItem
- MyHome.v4.Api.Common.ServiceModel.Common.MediaItem
- MyHome.v4.Api.Common.ServiceModel.Common.MediaItem
- View All (21)
- View Floor Plans
- Map
- 5 Bed - 260 m² / 2799 ft²
Description
PRICE REDUCTION!! McMorrow Properties are proud to offer to the market this greatly extended detached family home. Tucked away at the end of a small & private cul de sac, this home affords excellent privacy in one of Ireland’s most desired addresses on the border of South County Dublin and North Wicklow.
Only a short walk to the village itself, this home offers everything a family could want. Spacious, well-appointed accommodation c. 261 sqm / 2,800 sq. ft awaits. Coupled with this are the large and mature gardens which surround this property and are visible from the large picture windows in each of the rooms, many of which have dual aspects.
Everything one could wish for is on your doorstep. Enniskerry Village offers beautiful boutiques, trendy eateries and everyday conveniences. Avoca & The Ritz Carlton are also nearby, whether it be for a lazy coffee morning or an afternoons workout for Gym members at The Ritz Carlton Leisure Club, ESPA. Bus routes are available nearby also and a little further are the villages of Bray, Shankill & Kilternan. Numerous Golf Clubs are nearby including Dun Laoghaire, Powerscourt, Old Conna & Woodbrook to name but a few. Excellent schools are also nearby including St. Gerards & Aravon.
Within the property accommodation is generously proportioned with many of the rooms overlooking the extensive gardens. A gated entrance leads to a tarmacadam driveway offering ample parking. A pebbled pathway leads to the front door which overlooks most of the gardens. This entrance hall extends deep into the house and with a large diningroom immediately off to the right hand side. This diningroom in turn leads to the kitchen and breakfastroom which also overlooks the secluded gardens and has a sunny orientation.
The modern kitchen is beautifully complemented by cream work surfaces, a Smeg Gas oven and tastefully tiled floor. A utility area off allows for the hustle and bustle of everyday appliances be kept out of sight. A sunroom or family room off the breakfast area is a wonderful place to enjoy your family, catch the sunny aspect and enjoy the gardens that surround. A solid fuel burner is a wonderful addition. The extension to the other end of this home also offers a further reception room, of excellent proportions, with 4 bedrooms – one of which is ensuite and a bathroom located in-between. Above here is the principle bedroom which offers a large walk-in wardrobe off, along with a potential ensuite which is already plumbed and could be finished with little expenditure.
Outside, extensive gardens of almost an acre await their new owners. These gardens comprise extensive lawns – ideal for football – trees, shrubs and plants, wild borders and a tree-house. These gardens enjoy a sunny aspect, are very secluded and private and an absolute haven for those who like to garden or those who prefer to sit back and relax.
Features
Double glazed timber framed windows throughout (Many Rationel)
Oil fired central heating
Mostly timber floors
Mature secluded gardens c. 0.94 acres
Substantial modern accommodation
Close to Enniskerry Village
Mains water & sewage
BER Details
BER:
BER No. XXX
Energy Performance Indicator: XXX kWh/m²/yr
Accommodation
Entrance Hall 5.25m X 2.6m
With accommodation off. Also with recessed lighting, solid timber floors and Storeroom off which is plumbed to be used as a Guest cloakroom.
Diningroom 6.32m X 4.35m
Overlooking the secluded gardens and with a glazed door leading to the breakfast area. Also with solid timber floors and a solid fuel Marble fireplace.
Kitchen / Breakfastroom 9m X 3.25m
Kitchen comprising a selection of floor and eye level Cream Poggen Pohl fitted units with cream Corian work surfaces, limestone flagged floor, Smeg Gas Oven, Bosch Dishwasher and utility area off. Breakfast area overlooking the garden with solid timber floors and a door leading to sunroom / family room.
Utility area 2.1m X 2.1m
With provisions for a washing machine and dryer. Fitted units and door leading to garden.
Sunroom 5m X 4.35m
Overlooking the rear garden, Morso Solid fuel burner, semi glazed ceiling, solid timber floors, TV point and French doors leading to the rear garden.
Bedroom 1 / Study 3.4m X 3.3m
Double bedroom or study overlooking the garden and with semi-solid timber floors.
Bedroom 2 3.48m X 3.15m
Double bedroom overlooking the garden and with semi-solid timber floors.
Bedroom 3 4.5m X 3.35m
Double bedroom overlooking the garden and with semi-solid timber floors.
Ensuite 2.3m X 1.85m
Aqualisa Aquastream Power Shower, wc & whb. Part tiled.
Bathroom 2m X 1.85m
Stand-alone Cast iron bath with tiled surround, wc & whb.
Bedroom 4 3.5m X 3.15m
Double bedroom overlooking the garden and with semi-solid timber floors.
Sittingroom 8.75m X 7.9m
Spacious reception room, within a recent extension and with a Triple aspect taking full advantage of the mature gardens that surround and with French doors leading to same. TV point, 5 Amp set-up (lamps may be controlled from wall switch) and a stairs leading to the level above.
Landing area
With Master Bedroom off.
Master Bedroom 5m X 4.7m
Very generous Master Bedroom with semi-solid timber floors, excellent views, TV point and walk-in wardrobe off. A further room (6sqm) is plumbed for an ensuite and has a shower tray laid.
Directions
DIRECTIONS: Proceed from Kilternan towards Enniskerry. At Old Texaco Petrol station veer left still heading towards the village. Approximately 30 meters after the Ballyman Road turn off, turn right into the small cul-de-sac and keep right continuing to the end of the cul de sac through the gates of Headwood.
Viewing Details
To arrange a viewing of this beautiful home contact David McMorrow MSCSI on 087 2771655 / 012898221 / dmcm50@gmail.com























